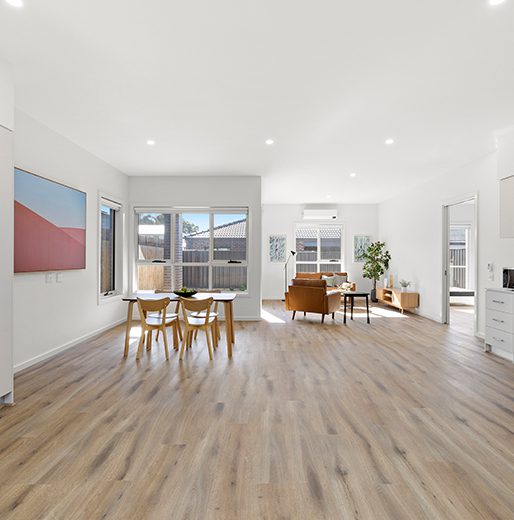We take pride in providing exceptional accommodation for individuals with disabilities. Our homes are meticulously designed and thoughtfully crafted to offer comfort, functionality, and a touch of luxury. From the initial planning stage to the final touches, our journey is driven by a commitment to enhancing the lives of our participants. Collaborating with industry professionals across the building and community care sectors, our skilled and passionate staff bring their expertise to create spaces that are both functional and welcoming. With over 20 years of experience in the industry, we strive to provide a secure and comfortable place that individuals can proudly call their home.
Our journey began as we recognized the urgent need for quality accommodations catering to individuals with disabilities. We embraced the opportunity to contribute to the community and make a lasting impact. Our vision has always been to become a leading NDIS provider, advocating for individuals with disabilities who are often overlooked and subjected to mistreatment. Starting at a state-wide level and expanding nationwide, we are dedicated to instigating positive change and shaping a more inclusive and compassionate society.
Our homes boast an array of outstanding features designed to provide comfort, functionality, and a touch of luxury. We believe in creating spaces that prioritize the well-being and convenience of our participants. Here are some of the exceptional features you can expect in our homes:
– 3000mm ceiling height for an open and spacious ambiance.
– 20mm stone benchtops throughout, offering durability and style.
– Sectional adjustable bench to the kitchen benchtop for customized usage.
– Soft-closing cabinetry for convenience.
– Finger pull profile on all cabinetry, adding a sleek and modern touch.
– Induction cooktop, oven, rangehood, and dishwasher for a well-equipped kitchen.
– 20mm stone benchtop in applicable areas, such as the laundry.
– Toilets and fixtures in every bathroom for convenience.
– Flush tiled shower bases with strip drain finish, combining functionality and style.

Safe and supportive environment: NDIS respite accommodation in Victoria offers a comfortable and secure place for participants to stay while receiving personalised support.
Break for participants: Respite gives individuals time to relax, enjoy new surroundings, and take a break from their daily routines.
Skill building: Participants can join activities that promote independence, social interaction, and personal development.
Social opportunities: Respite stays encourage social engagement through community outings, group programs, and recreational activities.
Improved wellbeing: Time away in a supportive setting helps boost emotional and mental wellbeing for participants.
Carer relief: Families and informal carers benefit from essential breaks, helping reduce stress and prevent burnout.
Peace of mind: Carers can feel confident knowing their loved one is in a safe environment with trained support staff.
Sustainable long-term care: Regular respite supports healthier, long-term caring relationships at home.
Flexibility of services: Respite accommodation in Victoria offers short-term stays tailored to the needs and preferences of each NDIS participant.
Enhanced quality of life: By promoting balance, independence, and social connection, NDIS respite accommodation contributes significantly to overall quality of life.
Ready to experience the benefits of NDIS respite accommodation in Victoria?
Give yourself or your loved one the support, comfort, and peace of mind you deserve. Contact us today to learn more, book a short stay, or speak with our friendly team about personalised respite options.

– Front entry door with lockable vandal-proof handles for enhanced security.
– Security door to the front entry for added protection.
– Panel lift door to the garage with remote controls, offering convenience.
– Solid core doors throughout the home for durability.
– Vinyl sliding doors in built-in robes for easy access.
– Peephole in the front entry door for added safety.
– Holland block-out blinds and aluminum flyscreens for privacy, ventilation, and insect protection.
– Hybrid flooring throughout, except for wet areas, for a modern and low-maintenance look.
– Porcelain tiles in wet areas, chosen at the builder’s discretion.
– LED downlights and sensor lights in bathrooms for energy efficiency and convenience.

– Split system cooling in each room and living area for optimal comfort.
– Backup battery pack in case of power outages.
– Intercoms between rooms for easy communication.
– Security cameras and alarm system with sensor points for enhanced safety.
– NBN ready connection for seamless internet access.
– Sensor lights around the dwelling for added security.
– Brick infill above windows and garage door, designed specifically for each home.
– Letterbox, clothesline, and full front and rear landscaping for a beautiful outdoor space.
We take pride in these features and believe they contribute to creating exceptional accommodations that prioritize the needs and well-being of individuals with disabilities. Join us on this journey as we create inclusive spaces designed to nurture and support.